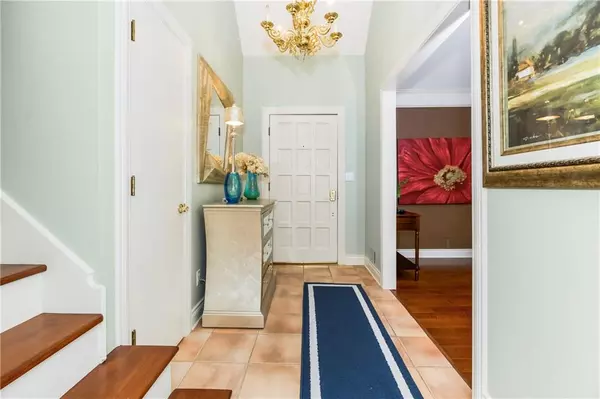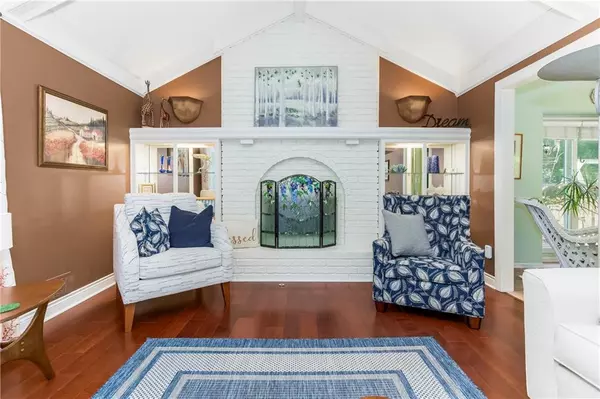$375,000
$375,000
For more information regarding the value of a property, please contact us for a free consultation.
3 Beds
4 Baths
2,442 SqFt
SOLD DATE : 08/04/2025
Key Details
Sold Price $375,000
Property Type Single Family Home
Sub Type Single Family Residence
Listing Status Sold
Purchase Type For Sale
Square Footage 2,442 sqft
Price per Sqft $153
Subdivision Cherokee Estates
MLS Listing ID 2559556
Sold Date 08/04/25
Style Traditional
Bedrooms 3
Full Baths 3
Half Baths 1
Year Built 1976
Annual Tax Amount $2,650
Lot Size 8,833 Sqft
Acres 0.20277777
Lot Dimensions 8,833
Property Sub-Type Single Family Residence
Source hmls
Property Description
Every single upgrade and update over the years was done with the highest quality and design in mind. From the high end ornamental wood trim that graces every room, to the lighting components and the two-person Bain Ultra Bubble tub topped with a gorgeous leaded glass window! The elegance of the beautiful hardwood floors with handcrafted details sets this one-owner house apart. The primary suite has everything! From the exquisite tub to the wall shower jetted system to the dressing room with built in closet system. It's even big enough to be a nursery, but you still have 4 other bedrooms to choose from. The top floor bedroom has built in desks perfect for the student or crafter or at-home office worker. The bedrooms on the basement level, though non-conforming are perfect for guests and include a cedar closet! New windows throughout. The kitchen upgrades include high quality cabinets, granite countertops, pull out under cabinet shelving and a beautiful leaded glass lighted upper cabinet. The deck off the kitchen has every option. A covered gazebo with lights and fan and sun curtain, or the sunny deck, or the patio off the garden room. Irrigation systems cover every part of the yard including a drip system for hanging plants. The vaulted living area is charming with built in glass and mirrored cabinets adjacent to the gas lit fireplace. Located on a quiet cul-de-sac with lovely landscaping, this one is worth admiring!
Location
State MO
County Jackson
Rooms
Other Rooms Fam Rm Gar Level, Sun Room
Basement Basement BR, Finished, Sump Pump
Interior
Interior Features Cedar Closet, Ceiling Fan(s), Custom Cabinets, Walk-In Closet(s)
Heating Natural Gas, Forced Air
Cooling Attic Fan, Electric
Flooring Carpet, Ceramic Floor, Luxury Vinyl, Wood
Fireplaces Number 1
Fireplaces Type Living Room
Equipment Back Flow Device
Fireplace Y
Appliance Dishwasher, Disposal, Humidifier, Refrigerator, Built-In Electric Oven, Trash Compactor
Laundry Laundry Closet, Lower Level
Exterior
Parking Features true
Garage Spaces 2.0
Roof Type Composition
Building
Lot Description City Limits, Cul-De-Sac, Sprinkler-In Ground
Entry Level Side/Side Split
Sewer Public Sewer
Water Public
Structure Type Vinyl Siding
Schools
School District Blue Springs
Others
Ownership Estate/Trust
Acceptable Financing Cash, Conventional, FHA, USDA Loan, VA Loan
Listing Terms Cash, Conventional, FHA, USDA Loan, VA Loan
Special Listing Condition Lender Approval
Read Less Info
Want to know what your home might be worth? Contact us for a FREE valuation!

Our team is ready to help you sell your home for the highest possible price ASAP

GET MORE INFORMATION
Owner / Broker / CFO / Agent






