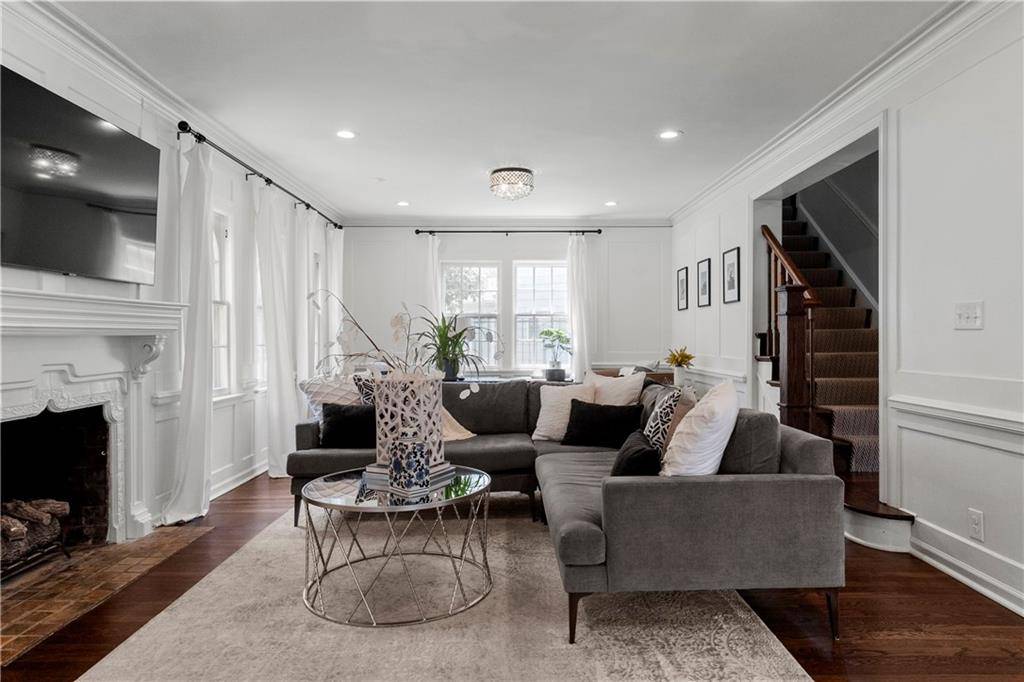$650,000
$650,000
For more information regarding the value of a property, please contact us for a free consultation.
3 Beds
3 Baths
2,400 SqFt
SOLD DATE : 07/17/2025
Key Details
Sold Price $650,000
Property Type Single Family Home
Sub Type Single Family Residence
Listing Status Sold
Purchase Type For Sale
Square Footage 2,400 sqft
Price per Sqft $270
Subdivision Romanelli Gardens
MLS Listing ID 2553008
Sold Date 07/17/25
Style Tudor
Bedrooms 3
Full Baths 2
Half Baths 1
Year Built 1928
Annual Tax Amount $8,052
Lot Size 7,109 Sqft
Acres 0.16320018
Property Sub-Type Single Family Residence
Source hmls
Property Description
Charming Tudor in Romanelli Gardens is WOW! SO MUCH to love about this one beyond the curb appeal! Sellers have lovingly cared for the home and invested in many areas including new windows on the second floor that easily open to allow a tranquil breeze flow through! Two new AC units and furnace. Garage roof was replaced with composite shingles. Private driveway with two car garage and improved landscaping. Full list will be available in supplements. You'll love the abundance of natural light and deco characteristics combined with updated kitchen which boasts Caesarstone quartz countertops, subway tile, stainless steel appliances and combo island & eat-in area. Master bedroom includes adjoining office/nursery space plus walk-in closet and 2nd floor laundry! 2 car private drive with green space and newly stained back yard deck. This is not one to miss!
Location
State MO
County Jackson
Rooms
Basement Stone/Rock, Sump Pump
Interior
Interior Features Kitchen Island, Smart Thermostat, Walk-In Closet(s)
Heating Forced Air, Zoned
Cooling Electric
Flooring Wood
Fireplaces Number 1
Fireplaces Type Gas
Fireplace Y
Laundry Upper Level
Exterior
Parking Features true
Garage Spaces 2.0
Fence Metal
Roof Type Composition
Building
Entry Level 2 Stories
Sewer Public Sewer
Water City/Public - Verify
Structure Type Brick/Mortar,Stucco
Schools
School District Kansas City Mo
Others
Ownership Private
Acceptable Financing Cash, Conventional, FHA
Listing Terms Cash, Conventional, FHA
Read Less Info
Want to know what your home might be worth? Contact us for a FREE valuation!

Our team is ready to help you sell your home for the highest possible price ASAP

GET MORE INFORMATION
Owner / Broker / CFO / Agent






