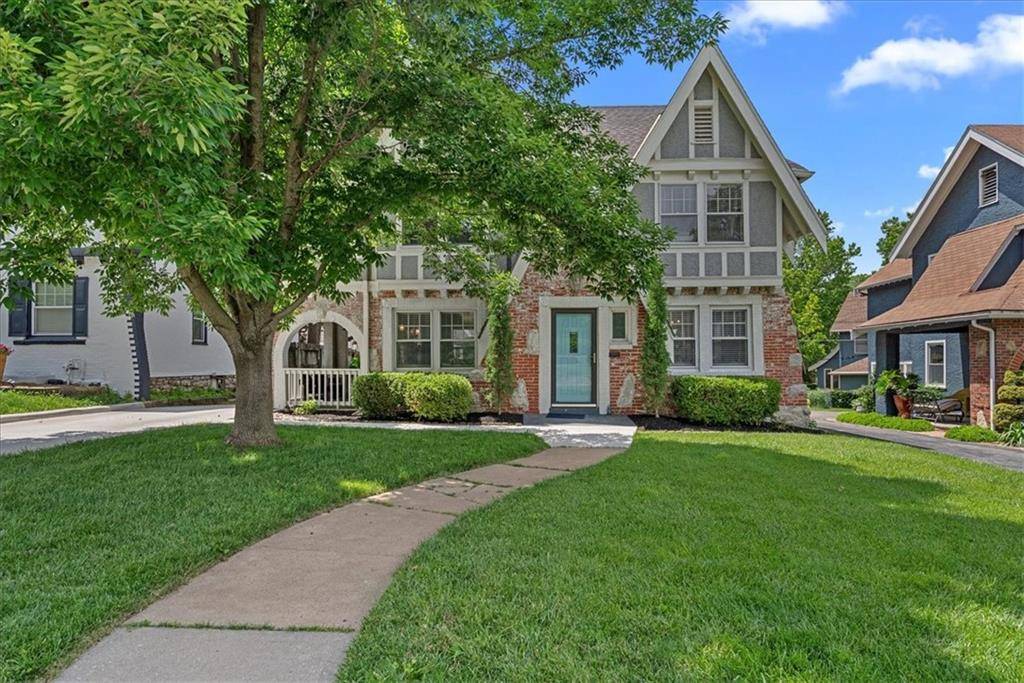$459,900
$459,900
For more information regarding the value of a property, please contact us for a free consultation.
3 Beds
3 Baths
2,121 SqFt
SOLD DATE : 07/10/2025
Key Details
Sold Price $459,900
Property Type Single Family Home
Sub Type Single Family Residence
Listing Status Sold
Purchase Type For Sale
Square Footage 2,121 sqft
Price per Sqft $216
Subdivision Ward Park
MLS Listing ID 2550868
Sold Date 07/10/25
Style Tudor
Bedrooms 3
Full Baths 2
Half Baths 1
Year Built 1932
Annual Tax Amount $5,998
Lot Size 6,314 Sqft
Acres 0.1449495
Property Sub-Type Single Family Residence
Source hmls
Property Description
Welcome to 7224 Ward Parkway — a timeless Tudor nestled in the heart of Brookside. This 3-bedroom, 2.5-bath home blends historic character with modern updates, offering the best of both worlds. Step inside to discover original architectural details, hardwood floors, and inviting living spaces filled with natural light. The timeless, white kitchen opens into a cozy dining area, perfect for entertaining or quiet family meals. The convenience of main-floor laundry adds a touch of modern ease to this classic home. Upstairs, three spacious bedrooms and two full baths provide comfortable living for families or guests. Outside, enjoy the privacy of your rare extended two-car garage (large enough for a truck) and private driveway — a true luxury in Brookside. With mature trees, a welcoming community, and easy access to the Trolley Trail, local shops, and restaurants, this is your chance to own a piece of Kansas City history on one of its most iconic boulevards. Don't miss this Brookside gem — schedule your private showing today!
Location
State MO
County Jackson
Rooms
Other Rooms Entry, Family Room
Basement Finished, Partial, Stone/Rock
Interior
Interior Features Pantry, Walk-In Closet(s)
Heating Natural Gas
Cooling Electric
Flooring Wood
Fireplaces Number 1
Fireplaces Type Gas, Living Room
Fireplace Y
Laundry Main Level, Off The Kitchen
Exterior
Parking Features true
Garage Spaces 2.0
Fence Privacy, Wood
Roof Type Composition
Building
Lot Description City Lot
Entry Level 2 Stories
Sewer Public Sewer
Water Public
Structure Type Brick Trim,Stucco
Schools
School District Kansas City Mo
Others
Ownership Private
Acceptable Financing Cash, Conventional, FHA, VA Loan
Listing Terms Cash, Conventional, FHA, VA Loan
Read Less Info
Want to know what your home might be worth? Contact us for a FREE valuation!

Our team is ready to help you sell your home for the highest possible price ASAP

GET MORE INFORMATION
Owner / Broker / CFO / Agent






