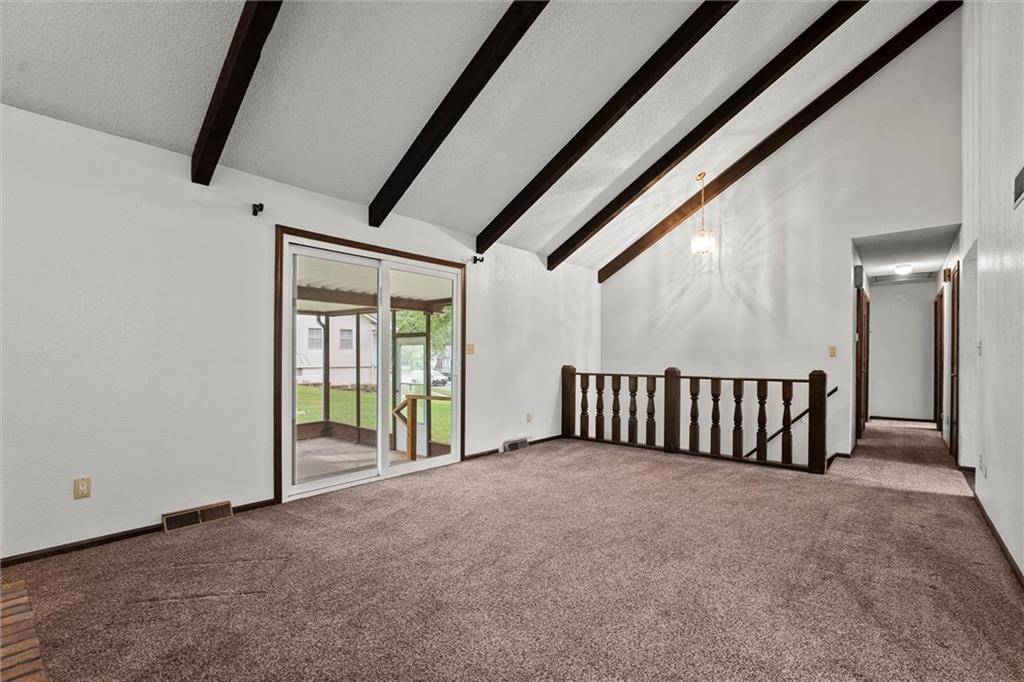$255,000
$255,000
For more information regarding the value of a property, please contact us for a free consultation.
3 Beds
3 Baths
1,684 SqFt
SOLD DATE : 07/09/2025
Key Details
Sold Price $255,000
Property Type Single Family Home
Sub Type Single Family Residence
Listing Status Sold
Purchase Type For Sale
Square Footage 1,684 sqft
Price per Sqft $151
Subdivision Bridgers Village
MLS Listing ID 2546499
Sold Date 07/09/25
Style Traditional
Bedrooms 3
Full Baths 2
Half Baths 1
Year Built 1977
Annual Tax Amount $2,533
Lot Size 9,583 Sqft
Acres 0.22
Property Sub-Type Single Family Residence
Source hmls
Property Description
Welcome to this beautifully maintained 3-bedroom, 2.5-bathroom home situated on a spacious corner lot that offers both comfort and curb appeal! Step inside to find a bright and airy living room with vaulted ceilings and a cozy fireplace, creating a warm and inviting atmosphere. The updated kitchen features modern finishes, ample cabinet space, and sleek countertops—perfect for everyday cooking or entertaining guests.
The finished basement is a fantastic bonus space, complete with a wet bar and a second fireplace, ideal for hosting game nights or relaxing with friends and family. You'll love the enclosed patio, offering a peaceful retreat to enjoy your morning coffee or unwind after a long day, no matter the season.
Don't miss this opportunity to own a wonderful home in a desirable neighborhood!
Location
State MO
County Jackson
Rooms
Other Rooms Sun Room
Basement Finished
Interior
Interior Features Ceiling Fan(s), Vaulted Ceiling(s)
Heating Natural Gas
Cooling Electric
Flooring Carpet
Fireplaces Number 1
Fireplaces Type Family Room
Fireplace Y
Appliance Dishwasher, Disposal, Free-Standing Electric Oven
Laundry In Basement
Exterior
Parking Features true
Garage Spaces 2.0
Roof Type Composition
Building
Lot Description Corner Lot
Entry Level Raised Ranch
Sewer Public Sewer
Water Public
Structure Type Vinyl Siding
Schools
School District Independence
Others
Ownership Private
Acceptable Financing Cash, Conventional, FHA, VA Loan
Listing Terms Cash, Conventional, FHA, VA Loan
Read Less Info
Want to know what your home might be worth? Contact us for a FREE valuation!

Our team is ready to help you sell your home for the highest possible price ASAP

GET MORE INFORMATION
Owner / Broker / CFO / Agent






