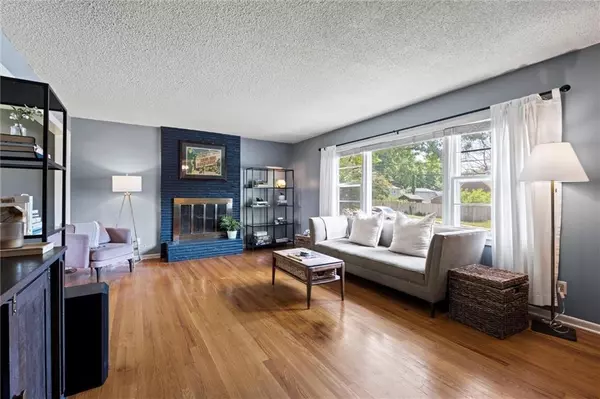$299,000
$299,000
For more information regarding the value of a property, please contact us for a free consultation.
3 Beds
2 Baths
1,196 SqFt
SOLD DATE : 06/24/2025
Key Details
Sold Price $299,000
Property Type Single Family Home
Sub Type Single Family Residence
Listing Status Sold
Purchase Type For Sale
Square Footage 1,196 sqft
Price per Sqft $250
Subdivision Ward Parkway Estates
MLS Listing ID 2547243
Sold Date 06/24/25
Style Traditional
Bedrooms 3
Full Baths 1
Half Baths 1
Year Built 1957
Annual Tax Amount $4,023
Lot Size 10,709 Sqft
Acres 0.24584481
Lot Dimensions 90 x 120
Property Sub-Type Single Family Residence
Source hmls
Property Description
Nestled in the heart of Ward parkway Estates, this delightful 1.5-story home offers a perfect blend of comfort and convenience. This darling property boasts a layout that maximizes space and functionality, offering a perfect blend of comfort and style. The main level features a spacious living area, a well-equipped kitchen. But the real gem of this home is its bonus basement. This expansive area provides a wealth of possibilities. It can be transformed into a home theater, a personal gym, or a playroom for the kids. Adding to its charm is a cute patio, perfect for entertaining guests or enjoying a quiet evening under the stars. Not only is this home adorable its centered close to schools, and tons of shops and restaurants! Since owning this home sellers' have replaced roof, replaced HVAC, water heater and electrical panel. A brand-new sewer line was completed as well. Sellers did foundation work that has made this home rock solid! You will not want to miss the opportunity to snag this one, because it has all been done!
Location
State MO
County Jackson
Rooms
Basement Concrete, Garage Entrance, Unfinished, Sump Pump
Interior
Interior Features Ceiling Fan(s), Painted Cabinets
Heating Natural Gas
Cooling Attic Fan, Electric
Flooring Wood
Fireplaces Number 1
Fireplaces Type Living Room
Fireplace Y
Appliance Humidifier, Microwave
Laundry In Garage
Exterior
Parking Features true
Garage Spaces 2.0
Fence Metal
Roof Type Composition
Building
Lot Description City Lot
Entry Level Side/Side Split
Sewer Public Sewer
Water Public
Structure Type Brick Veneer,Vinyl Siding
Schools
Elementary Schools Boone
Middle Schools Center
High Schools Center
School District Center
Others
Ownership Investor
Acceptable Financing Cash, Conventional, FHA, VA Loan
Listing Terms Cash, Conventional, FHA, VA Loan
Read Less Info
Want to know what your home might be worth? Contact us for a FREE valuation!

Our team is ready to help you sell your home for the highest possible price ASAP

GET MORE INFORMATION
Owner / Broker / CFO / Agent






