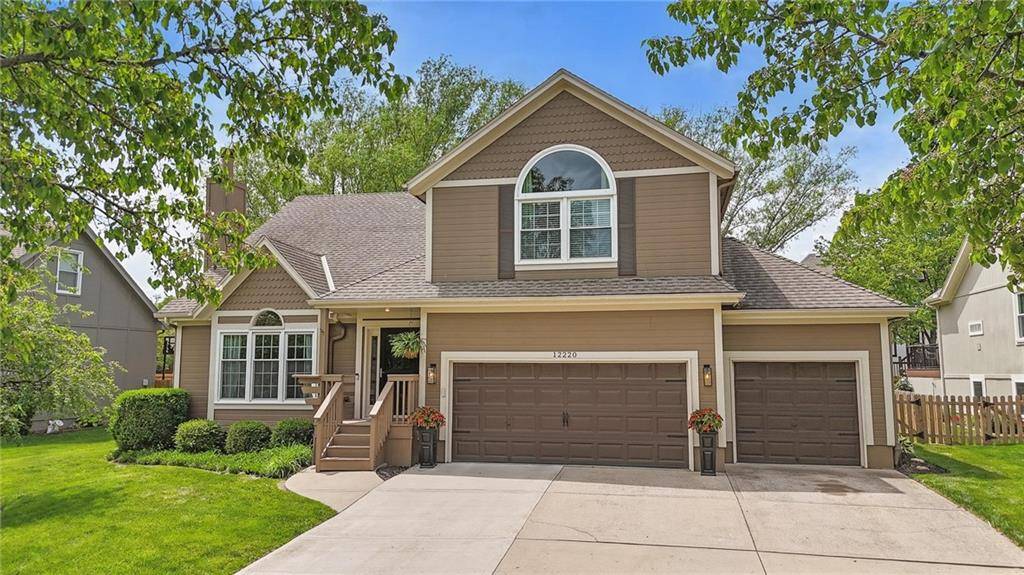$450,000
$450,000
For more information regarding the value of a property, please contact us for a free consultation.
4 Beds
3 Baths
3,048 SqFt
SOLD DATE : 06/16/2025
Key Details
Sold Price $450,000
Property Type Single Family Home
Sub Type Single Family Residence
Listing Status Sold
Purchase Type For Sale
Square Footage 3,048 sqft
Price per Sqft $147
Subdivision Bedford Downs
MLS Listing ID 2546281
Sold Date 06/16/25
Style Traditional
Bedrooms 4
Full Baths 3
HOA Fees $39/ann
Year Built 1995
Annual Tax Amount $5,121
Lot Size 9,583 Sqft
Acres 0.22
Property Sub-Type Single Family Residence
Source hmls
Property Description
The one you've been waiting for! Beautiful 4 bedroom, 3 full baths and 3 car garage in the perfect Overland Park location.
Walk into a beautiful, spacious vaulted living room with fireplace. Kitchen is white and bright with an open dining room area. Two bedrooms and a full bath complete the main level. Upstairs you will find the stunning vaulted primary suite with an accent wall and TWO walk-in closets and ensuite bathroom. Huge, finished basement with a 4th bedroom and full bath and a sub-basement for all your storage needs or makes a great playroom or workout room. Backyard boasts a newly stained deck plus a lower paved patio for you to enjoy your morning coffee or nightime cocktails. All new interior paint and stair carpet. This location can't be beat. Easy access to all the highways, shopping and dining. Wonderful established neighborhood with a beautiful neighborhood pool ready for you to enjoy this summer.
Location
State KS
County Johnson
Rooms
Other Rooms Fam Rm Gar Level, Recreation Room, Subbasement
Basement Daylight, Finished, Sump Pump
Interior
Interior Features Ceiling Fan(s), Kitchen Island, Vaulted Ceiling(s), Walk-In Closet(s), Wet Bar
Heating Forced Air
Cooling Electric
Flooring Carpet, Luxury Vinyl, Tile
Fireplaces Number 1
Fireplaces Type Great Room
Fireplace Y
Appliance Cooktop, Dishwasher, Disposal, Microwave, Refrigerator, Built-In Electric Oven, Stainless Steel Appliance(s)
Laundry Laundry Closet, Lower Level
Exterior
Parking Features true
Garage Spaces 3.0
Fence Wood
Amenities Available Pool
Roof Type Composition
Building
Entry Level California Split
Sewer Public Sewer
Water Public
Structure Type Frame
Schools
Elementary Schools Pleasant Ridge
Middle Schools California Trail
High Schools Olathe East
School District Olathe
Others
HOA Fee Include Curbside Recycle,Trash
Ownership Private
Acceptable Financing Cash, Conventional, FHA, Other, VA Loan
Listing Terms Cash, Conventional, FHA, Other, VA Loan
Read Less Info
Want to know what your home might be worth? Contact us for a FREE valuation!

Our team is ready to help you sell your home for the highest possible price ASAP

GET MORE INFORMATION
Owner / Broker / CFO / Agent






