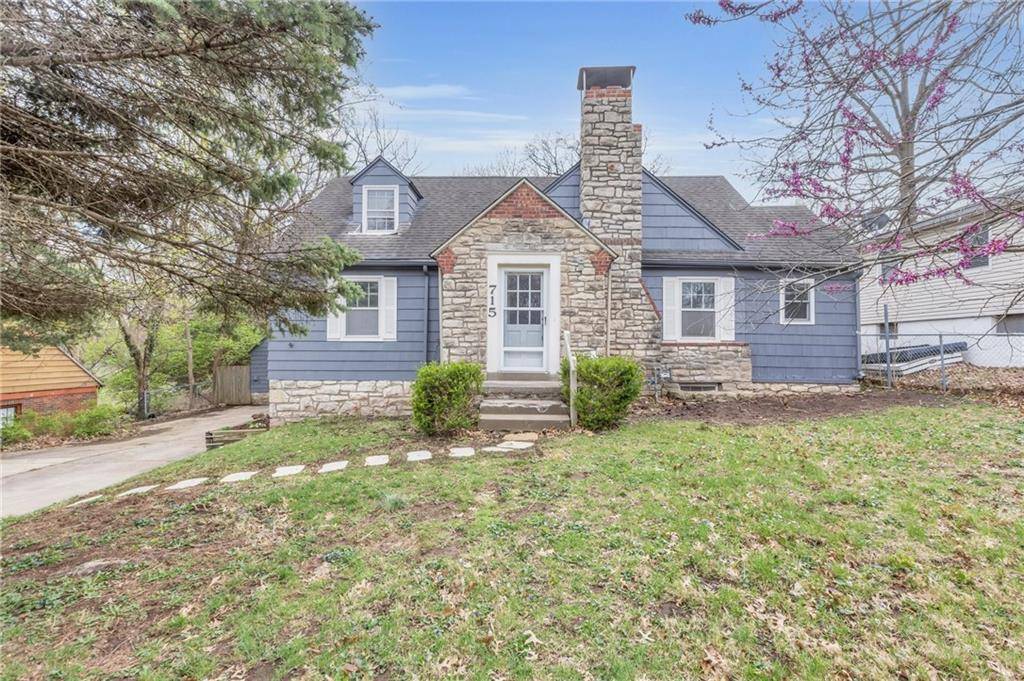$264,000
$264,000
For more information regarding the value of a property, please contact us for a free consultation.
4 Beds
2 Baths
1,609 SqFt
SOLD DATE : 06/16/2025
Key Details
Sold Price $264,000
Property Type Single Family Home
Sub Type Single Family Residence
Listing Status Sold
Purchase Type For Sale
Square Footage 1,609 sqft
Price per Sqft $164
Subdivision Golden Acres
MLS Listing ID 2541311
Sold Date 06/16/25
Style Cape Cod
Bedrooms 4
Full Baths 2
Year Built 1936
Annual Tax Amount $2,611
Lot Size 0.480 Acres
Acres 0.48
Lot Dimensions 83x300 approx
Property Sub-Type Single Family Residence
Source hmls
Property Description
Step into this beautifully renovated Cape Cod-style home that perfectly blends timeless character with thoughtful updates. Boasting 4 spacious bedrooms and 2 full bathrooms, this home offers all the room you need to live, host, and relax in style.
The heart of the home is the updated kitchen, complete with a bar that seamlessly overlooks the dining area that is perfect for entertaining family and friends. Cozy up by the fireplace in the living room, creating the perfect spot to unwind.
Upstairs, you'll find a private retreat: a large bedroom featuring a walk-in closet and a stunning updated bathroom with a walk-in shower to give you your very own spa-like escape.
Outside, enjoy the convenience of a two-car detached garage with an automatic opener. Picture yourself relaxing on the covered patio, sipping coffee as you overlook the nearly half-acre backyard, complete with lush grass and a mature tree that adds incredible character and charm to the outdoor space.
This home has it all! Come see it for yourself and fall in love with everything 715 E Gudgell Ave has to offer!
Location
State MO
County Jackson
Rooms
Other Rooms Den/Study, Formal Living Room, Main Floor BR, Main Floor Master
Basement Full, Inside Entrance, Stone/Rock, Walk-Out Access
Interior
Interior Features Ceiling Fan(s), Kitchen Island
Heating Natural Gas
Cooling Attic Fan, Electric
Flooring Carpet, Luxury Vinyl
Fireplaces Number 1
Fireplaces Type Gas, Living Room
Fireplace Y
Appliance Dishwasher, Disposal, Exhaust Fan, Refrigerator, Gas Range, Stainless Steel Appliance(s)
Laundry In Basement
Exterior
Parking Features true
Garage Spaces 2.0
Fence Metal, Privacy
Roof Type Composition
Building
Lot Description City Lot
Entry Level 1.5 Stories
Sewer Public Sewer
Water Public
Structure Type Cedar
Schools
Elementary Schools Sycamore
Middle Schools Bridger
High Schools Truman
School District Independence
Others
Ownership Investor
Acceptable Financing Cash, Conventional, FHA, VA Loan
Listing Terms Cash, Conventional, FHA, VA Loan
Read Less Info
Want to know what your home might be worth? Contact us for a FREE valuation!

Our team is ready to help you sell your home for the highest possible price ASAP

GET MORE INFORMATION
Owner / Broker / CFO / Agent






