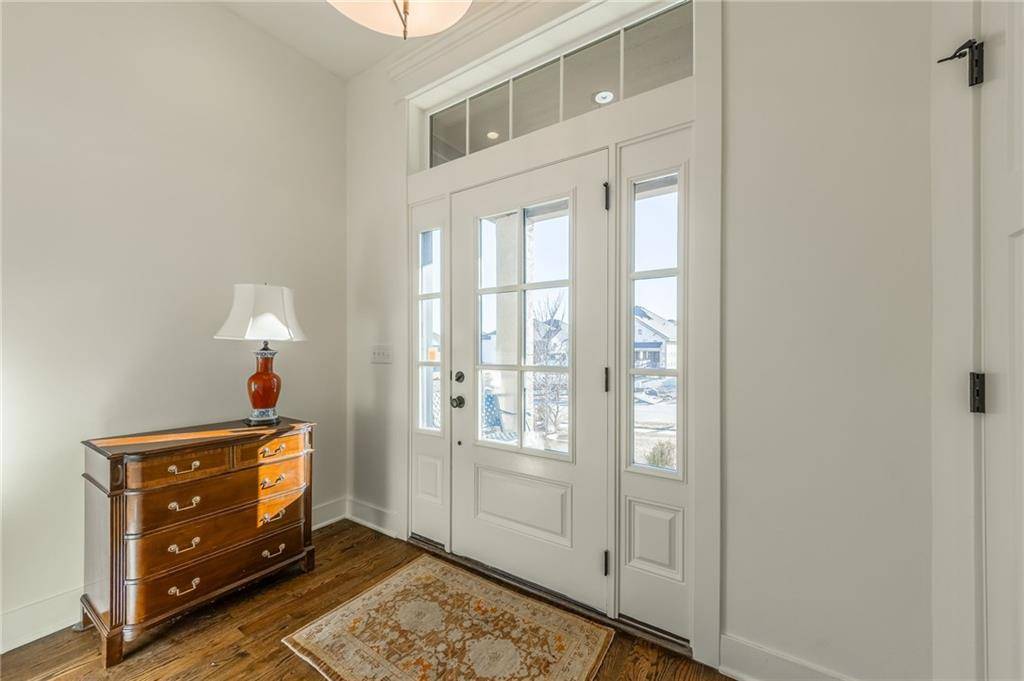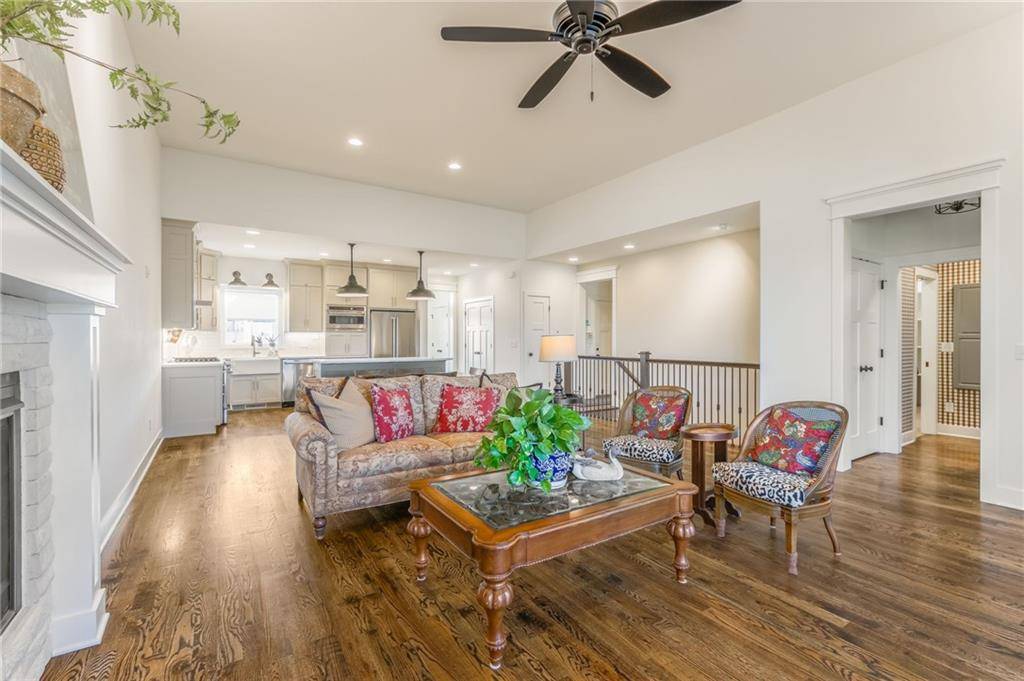$540,000
$540,000
For more information regarding the value of a property, please contact us for a free consultation.
3 Beds
3 Baths
2,848 SqFt
SOLD DATE : 06/12/2025
Key Details
Sold Price $540,000
Property Type Single Family Home
Sub Type Villa
Listing Status Sold
Purchase Type For Sale
Square Footage 2,848 sqft
Price per Sqft $189
Subdivision Prairie Field
MLS Listing ID 2521498
Sold Date 06/12/25
Style Traditional
Bedrooms 3
Full Baths 2
Half Baths 1
HOA Fees $198/ann
Year Built 2021
Annual Tax Amount $6,358
Lot Size 8,089 Sqft
Acres 0.18569788
Property Sub-Type Villa
Source hmls
Property Description
The “Manor” Reverse 1.5 Story Villa in the Prairie Fields Villas in Kearney is your dream home come true! This LIKE NEW residence is ready to welcome you with open arms! As you enter, you'll be greeted by superior craftsmanship featuring a spacious foyer, soaring ceilings, and carefully chosen upgraded finishes that create an inviting atmosphere. This gorgeous 3-bedroom plus a study, 2.5 -bathroom home features main-level living with all the extras. A gourmet kitchen including quartz countertops, a chic backsplash, custom pull-out drawers in the cabinets and pantry make organization a breeze. Imagine enjoying breathtaking sunsets from your living room or the screened-in deck while cozying up next to the elegant fireplace. Downstairs you'll love the kitchenette, with a full-sized dishwasher, sink with garbage disposal, refrigerator and cabinet space, plus a second living area complete with two bedrooms a full bath, and a cozy family room. 2 car oversized garage offers extra storage or just the right fit for your toys! Some fresh new paint and wallpaper has been removed. The HOA takes care of snow removal, lawn care, sprinkler system service, and offers access to scenic trails and a stunning new infinity swimming pool! Nestled in the top-rated Liberty School Districts, this home also provides easy access to I-35. Don't miss out on the opportunity to make this exceptional property yours!
Location
State MO
County Clay
Rooms
Other Rooms Family Room, Main Floor Master
Basement Basement BR, Finished, Full
Interior
Interior Features Ceiling Fan(s), Custom Cabinets, Kitchen Island, Pantry, Vaulted Ceiling(s), Walk-In Closet(s), Wet Bar
Heating Natural Gas
Cooling Electric
Flooring Carpet, Tile, Wood
Fireplaces Number 1
Fireplaces Type Electric, Gas, Heat Circulator, Living Room
Fireplace Y
Appliance Dishwasher, Disposal, Humidifier, Microwave, Refrigerator, Gas Range
Laundry Bedroom Level, Lower Level
Exterior
Parking Features true
Garage Spaces 2.0
Fence Metal
Amenities Available Pool, Trail(s)
Roof Type Composition
Building
Lot Description City Lot, Sprinkler-In Ground
Entry Level Ranch,Reverse 1.5 Story
Sewer Public Sewer
Water Public
Structure Type Stucco & Frame
Schools
Elementary Schools Lewis & Clark
Middle Schools Heritage
High Schools Liberty North
School District Liberty
Others
HOA Fee Include Lawn Service,Snow Removal
Ownership Estate/Trust
Acceptable Financing Cash, Conventional, FHA, VA Loan
Listing Terms Cash, Conventional, FHA, VA Loan
Read Less Info
Want to know what your home might be worth? Contact us for a FREE valuation!

Our team is ready to help you sell your home for the highest possible price ASAP

GET MORE INFORMATION
Owner / Broker / CFO / Agent






