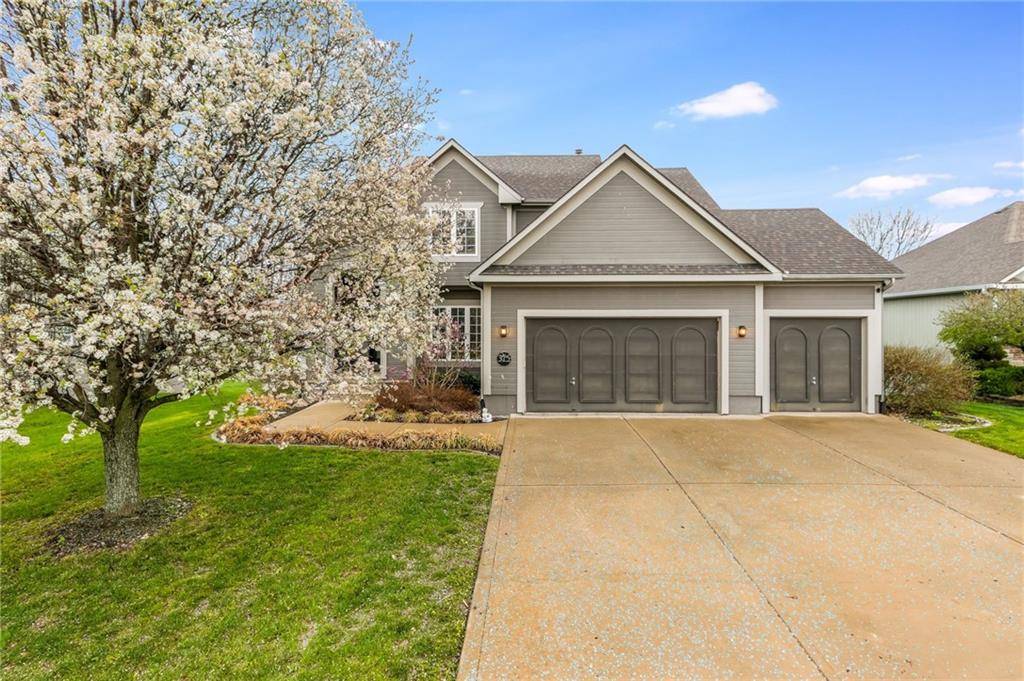$455,000
$455,000
For more information regarding the value of a property, please contact us for a free consultation.
5 Beds
5 Baths
2,843 SqFt
SOLD DATE : 05/29/2025
Key Details
Sold Price $455,000
Property Type Single Family Home
Sub Type Single Family Residence
Listing Status Sold
Purchase Type For Sale
Square Footage 2,843 sqft
Price per Sqft $160
Subdivision Eagle Glen
MLS Listing ID 2543079
Sold Date 05/29/25
Style Traditional
Bedrooms 5
Full Baths 4
Half Baths 1
HOA Fees $37/ann
Year Built 2003
Annual Tax Amount $5,080
Lot Size 9,951 Sqft
Acres 0.22844353
Property Sub-Type Single Family Residence
Source hmls
Property Description
Be wowed by the soaring ceilings as you enter this 5 bed, 4.5 bath, 1.5 story home. Entertaining will be a breeze with the large living and dining rooms. The kitchen has so many beautiful wood cabinets it will be hard to fill them all. The oversized deck overlooks beautiful green space, which provides both privacy and easy access to miles of walking trails. The main floor primary en-suite is a great place to get away to relax. A half bath and laundry room complete the first floor. This home features 3 bedrooms and two full baths on the second floor. The finished lower level walks out to a large patio. It also has a family room, 5th bedroom and another full bath. The 3 car garage has lots of room for storage. A short walk in one direction will take you to the elementary school and in the other direction to the neighborhood pool, which will be a great way to meet all the neighbors.
Location
State MO
County Cass
Rooms
Other Rooms Family Room, Formal Living Room
Basement Finished, Full, Walk-Out Access
Interior
Interior Features Ceiling Fan(s), Pantry, Vaulted Ceiling(s), Walk-In Closet(s)
Heating Forced Air, Heatpump/Gas
Cooling Electric
Flooring Carpet, Wood
Fireplaces Number 1
Fireplaces Type Great Room
Equipment Fireplace Screen, Satellite Dish
Fireplace Y
Appliance Dishwasher, Disposal, Exhaust Fan, Microwave, Built-In Electric Oven
Laundry In Hall, Main Level
Exterior
Exterior Feature Sat Dish Allowed
Parking Features true
Garage Spaces 3.0
Fence Privacy, Wood
Amenities Available Pool, Trail(s)
Roof Type Composition
Building
Lot Description Adjoin Greenspace, City Lot
Entry Level 1.5 Stories
Sewer Public Sewer
Water Public
Structure Type Wood Siding
Schools
Elementary Schools Raymore
Middle Schools Eagle Glen
High Schools Raymore-Peculiar
School District Raymore-Peculiar
Others
HOA Fee Include Trash
Ownership Private
Acceptable Financing Cash, Conventional, FHA, VA Loan
Listing Terms Cash, Conventional, FHA, VA Loan
Read Less Info
Want to know what your home might be worth? Contact us for a FREE valuation!

Our team is ready to help you sell your home for the highest possible price ASAP

GET MORE INFORMATION
Owner / Broker / CFO / Agent






