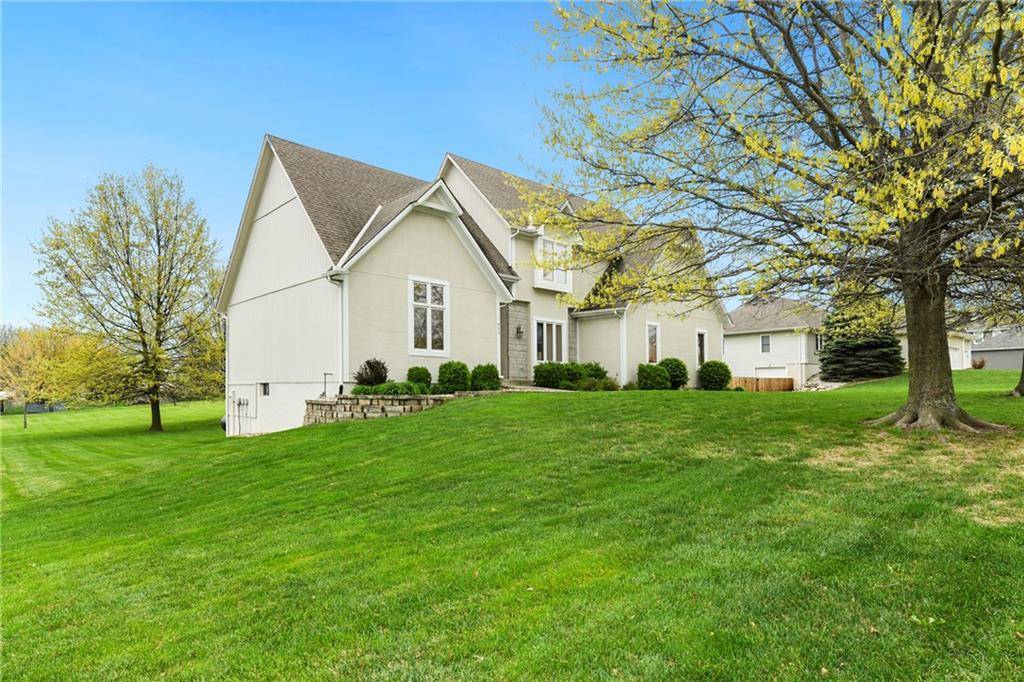$500,000
$500,000
For more information regarding the value of a property, please contact us for a free consultation.
4 Beds
5 Baths
2,727 SqFt
SOLD DATE : 05/28/2025
Key Details
Sold Price $500,000
Property Type Single Family Home
Sub Type Single Family Residence
Listing Status Sold
Purchase Type For Sale
Square Footage 2,727 sqft
Price per Sqft $183
Subdivision Sky Vue East
MLS Listing ID 2544690
Sold Date 05/28/25
Style Traditional
Bedrooms 4
Full Baths 4
Half Baths 1
Year Built 1999
Annual Tax Amount $4,805
Lot Size 1.010 Acres
Acres 1.01
Property Sub-Type Single Family Residence
Source hmls
Property Description
Very clean and well-kept home on an acre lot...great schools and easy access to shopping and highway. All new carpet, plus new furnace & AC. The hot water tank is less than 5 years old too. This is a great floor plan with the primary bedroom on the main floor...primary bath is large and has his and her w/i closets. Upstairs you will find one bedrm with a private bath and a jack n' jill bath separates the other 2 bedrms. The kitchen has lots of cabinets and counterspace...walk out to a large composite deck overlooking a very well-kept lawn. In fact, the owners have prepaid for 2025 lawn care (includes lawn treatements, not mowing). The lower level is partially finished and has a full bathroom already installed. Don't miss the 3rd car garden garage/workshop. Don't miss this one.
Location
State MO
County Cass
Rooms
Basement Concrete, Daylight, Full
Interior
Interior Features Ceiling Fan(s), Pantry, Stained Cabinets, Walk-In Closet(s)
Heating Forced Air
Cooling Attic Fan, Electric
Flooring Carpet, Tile, Wood
Fireplaces Number 1
Fireplaces Type Gas, See Through
Equipment Intercom
Fireplace Y
Laundry Laundry Room, Main Level
Exterior
Parking Features true
Garage Spaces 3.0
Roof Type Composition
Building
Lot Description Estate Lot, Level, Many Trees
Entry Level 1.5 Stories
Sewer Public Sewer
Water Public
Structure Type Wood Siding
Schools
School District Raymore-Peculiar
Others
Ownership Private
Acceptable Financing Cash, Conventional, FHA, VA Loan
Listing Terms Cash, Conventional, FHA, VA Loan
Read Less Info
Want to know what your home might be worth? Contact us for a FREE valuation!

Our team is ready to help you sell your home for the highest possible price ASAP

GET MORE INFORMATION
Owner / Broker / CFO / Agent






