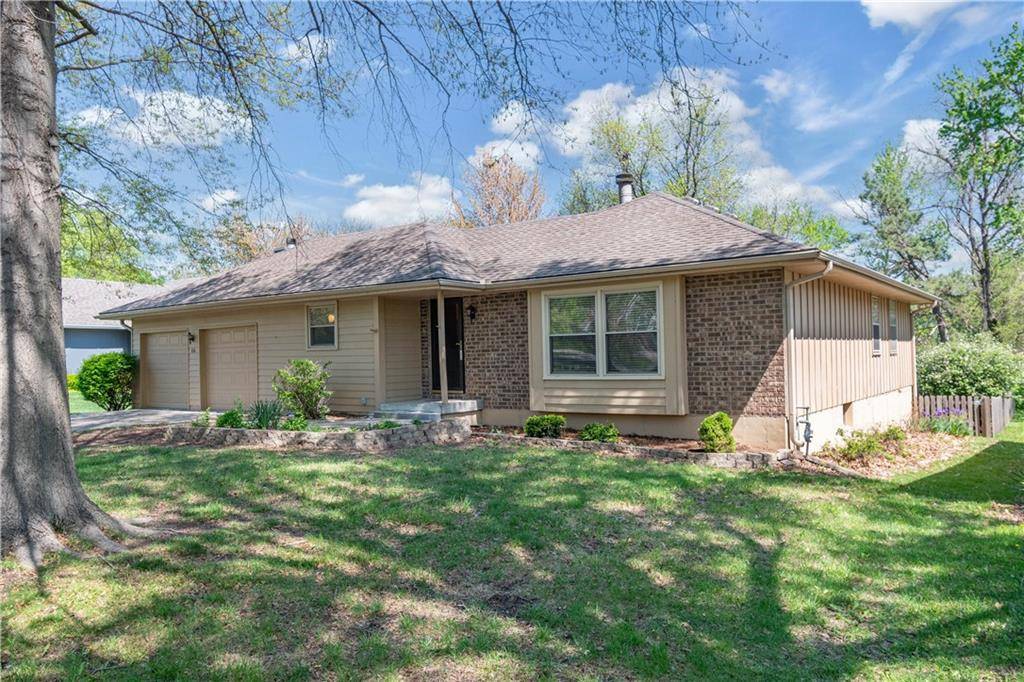$265,000
$265,000
For more information regarding the value of a property, please contact us for a free consultation.
3 Beds
3 Baths
1,914 SqFt
SOLD DATE : 05/22/2025
Key Details
Sold Price $265,000
Property Type Single Family Home
Sub Type Single Family Residence
Listing Status Sold
Purchase Type For Sale
Square Footage 1,914 sqft
Price per Sqft $138
Subdivision Summit Station
MLS Listing ID 2539996
Sold Date 05/22/25
Style Traditional
Bedrooms 3
Full Baths 2
Half Baths 1
HOA Fees $23/qua
Year Built 1986
Annual Tax Amount $4,195
Lot Size 9,145 Sqft
Acres 0.20994031
Property Sub-Type Single Family Residence
Source hmls
Property Description
Back on market not fault of seller. Buyer had no reports, was buying as is, but hoa stated they are changing restrictions to not allow rentals. Great home with lots of potential! True ranch home featuring 3 bedrooms and 2 full baths and a 2 car garage. This home also has laundry on the main level. Eat-in kitchen has stained cabinets with a breakfast bar and pantry. Deck off kitchen. Family room has fireplace with gas logs. Basement has rec room and 1/2 bath. Carpet basement has been gone for years. Basement also walks-up to the backyard. Fenced yard backs to trees. Hoa has stated they aren't going to allow rentals, so first buyer backed out. Please review disclosures.
Location
State MO
County Jackson
Rooms
Basement Concrete, Finished, Full, Walk-Up Access
Interior
Interior Features Ceiling Fan(s), Pantry
Heating Forced Air
Cooling Electric
Flooring Carpet
Fireplaces Number 1
Fireplaces Type Family Room, Gas
Fireplace Y
Appliance Dishwasher, Disposal, Dryer, Freezer, Exhaust Fan, Microwave, Refrigerator, Built-In Electric Oven, Washer
Laundry Bedroom Level, Main Level
Exterior
Parking Features true
Garage Spaces 2.0
Fence Wood
Roof Type Composition
Building
Entry Level Ranch
Sewer Public Sewer
Water Public
Structure Type Brick Trim,Lap Siding,Wood Siding
Schools
Elementary Schools Meadow Lane
Middle Schools Bernard Campbell
High Schools Lee'S Summit North
School District Lee'S Summit
Others
Ownership Private
Acceptable Financing Cash, Conventional
Listing Terms Cash, Conventional
Special Listing Condition As Is
Read Less Info
Want to know what your home might be worth? Contact us for a FREE valuation!

Our team is ready to help you sell your home for the highest possible price ASAP

GET MORE INFORMATION
Owner / Broker / CFO / Agent






