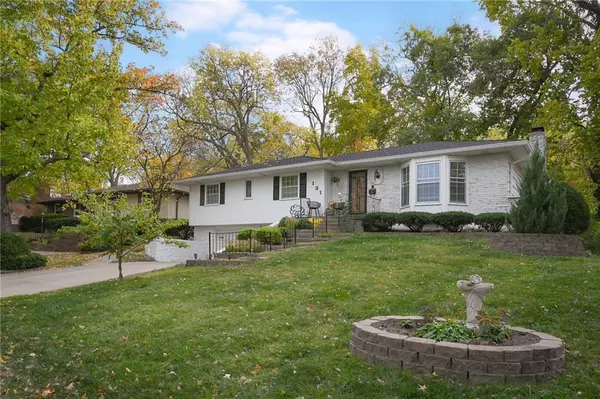$279,900
$279,900
For more information regarding the value of a property, please contact us for a free consultation.
4 Beds
2 Baths
1,756 SqFt
SOLD DATE : 11/20/2024
Key Details
Sold Price $279,900
Property Type Single Family Home
Sub Type Single Family Residence
Listing Status Sold
Purchase Type For Sale
Square Footage 1,756 sqft
Price per Sqft $159
Subdivision Pine Crest
MLS Listing ID 2516839
Sold Date 11/20/24
Style Traditional
Bedrooms 4
Full Baths 2
Originating Board hmls
Year Built 1960
Annual Tax Amount $2,701
Lot Size 0.300 Acres
Acres 0.3
Property Description
LOCATION LOCATION LOCATION! This Beautiful home is located right by the highly sought after Red Bridge area!
Welcome to your dream home! Nestled in one of the most sought-after neighborhoods, this delightful property boasts a warm and inviting atmosphere that you’ll love coming home to. With a meticulously maintained exterior and a beautifully landscaped yard, this house radiates curb appeal.
Inside you will find a very well maintained and recently updated spacious living area. Not one but TWO separate living rooms and 4 generously sized Bedrooms and 2 Bathrooms all on the main level!
Outside, you’ll find a private backyard oasis, perfect for entertaining or simply enjoying a peaceful moment in nature. The friendly neighborhood is known for its strong sense of community and great location in a fast developing area.
This charming home combines comfort, style, and location, making it a perfect fit for families or anyone looking to enjoy the best of suburban living. Don’t miss the chance to make it yours! Schedule a showing today!
Location
State MO
County Jackson
Rooms
Other Rooms Breakfast Room, Family Room, Formal Living Room, Main Floor BR, Main Floor Master
Basement Concrete, Sump Pump
Interior
Heating Forced Air
Cooling Gas
Flooring Carpet, Wood
Fireplaces Number 2
Fireplaces Type Basement, Family Room
Fireplace Y
Laundry In Basement
Exterior
Garage true
Garage Spaces 2.0
Roof Type Composition
Building
Lot Description City Lot
Entry Level Raised Ranch
Sewer City/Public
Water Public
Structure Type Frame,Vinyl Siding
Schools
High Schools Center
School District Center
Others
Ownership Private
Acceptable Financing Cash, Conventional, FHA, VA Loan
Listing Terms Cash, Conventional, FHA, VA Loan
Read Less Info
Want to know what your home might be worth? Contact us for a FREE valuation!

Our team is ready to help you sell your home for the highest possible price ASAP

GET MORE INFORMATION

Owner / Broker / CFO / Agent






