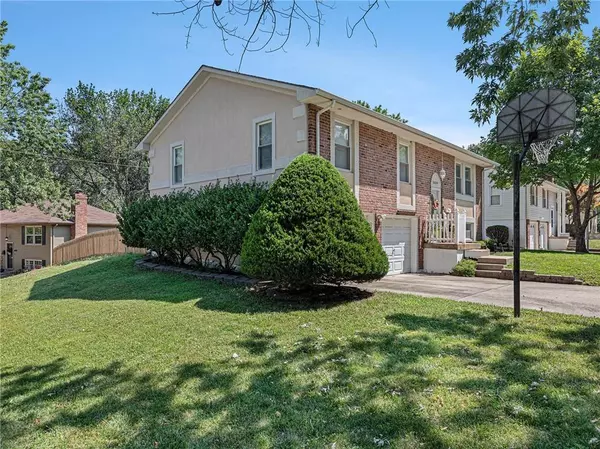$240,000
$240,000
For more information regarding the value of a property, please contact us for a free consultation.
3 Beds
2 Baths
1,613 SqFt
SOLD DATE : 09/05/2024
Key Details
Sold Price $240,000
Property Type Single Family Home
Sub Type Single Family Residence
Listing Status Sold
Purchase Type For Sale
Square Footage 1,613 sqft
Price per Sqft $148
Subdivision Carriage Hills
MLS Listing ID 2502518
Sold Date 09/05/24
Style Traditional
Bedrooms 3
Full Baths 2
Originating Board hmls
Year Built 1967
Annual Tax Amount $2,543
Lot Size 8,206 Sqft
Acres 0.18838383
Property Description
Welcome to your new home! This modern split-level residence boasts 3 spacious bedrooms and 2 well-appointed bathrooms. The contemporary design features sleek lines and stylish finishes, creating a fresh and inviting atmosphere throughout. The main level showcases a living area that seamlessly connects to a chic kitchen, perfect for both everyday living and entertaining guests. Step outside to enjoy a large deck overlooking a beautifully fenced-in yard, ideal for relaxing or hosting gatherings. With its combination of modern elegance and functional outdoor space, this home is designed for comfort and convenience. Don’t miss the opportunity to experience this blend of style and practicality in a vibrant neighborhood!
Location
State MO
County Jackson
Rooms
Other Rooms Family Room, Main Floor BR
Basement Finished
Interior
Interior Features Ceiling Fan(s), Kitchen Island
Heating Natural Gas
Cooling Gas
Flooring Laminate, Tile, Wood
Fireplace N
Appliance Dishwasher, Disposal, Gas Range
Laundry In Basement, In Bathroom
Exterior
Garage true
Garage Spaces 2.0
Fence Metal, Wood
Roof Type Composition
Building
Lot Description City Limits
Entry Level Split Entry
Sewer City/Public
Water Public
Structure Type Brick Trim,Synthetic Stucco
Schools
School District Blue Springs
Others
Ownership Private
Acceptable Financing Cash, Conventional, FHA, VA Loan
Listing Terms Cash, Conventional, FHA, VA Loan
Read Less Info
Want to know what your home might be worth? Contact us for a FREE valuation!

Our team is ready to help you sell your home for the highest possible price ASAP

GET MORE INFORMATION

Owner / Broker / CFO / Agent






