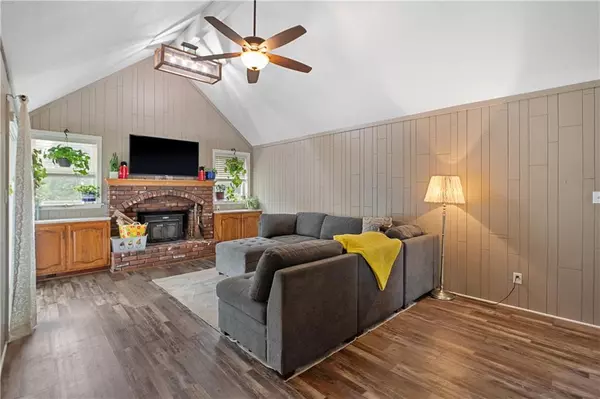$325,000
$325,000
For more information regarding the value of a property, please contact us for a free consultation.
4 Beds
3 Baths
2,262 SqFt
SOLD DATE : 09/05/2024
Key Details
Sold Price $325,000
Property Type Single Family Home
Sub Type Single Family Residence
Listing Status Sold
Purchase Type For Sale
Square Footage 2,262 sqft
Price per Sqft $143
Subdivision Northaven East
MLS Listing ID 2494842
Sold Date 09/05/24
Style Traditional
Bedrooms 4
Full Baths 2
Half Baths 1
Originating Board hmls
Year Built 1985
Annual Tax Amount $4,515
Lot Size 0.490 Acres
Acres 0.48999083
Property Description
This wonderful home offers 4 bedrooms and 2.5 Baths, Large Spacious Rooms, Whole main Floor has Beautiful LVP Flooring, Master Bath is Amazing with Tiled Walk-in Shower, Granite Double Vanity and Large Walk in Closest, Great Room offers Wood burning Fireplace, Large Windows inviting in natrual light and Vaulted Ceilings, Large eat-in Kitchen with Stainless Appliances w/ Access to the large Deck. It Offers a Fully Fenced well maintained Backyard Great Location Close to Everything, Wonderful Friendly Neighborhood! Unlock even more potential with a large basement where the sellers have done a lot of the hard work to finish it. Walls are up including drywall and electrical has been ran. Price reflects needed repairs that sellers are unable to make. Use this opportunity to get a great deal well under market value. Square footage and school information should be confirmed during appraisal or before
closing by the buyer.
Location
State MO
County Clay
Rooms
Other Rooms Main Floor Master
Basement Concrete, Stubbed for Bath, Walk Out
Interior
Interior Features Ceiling Fan(s), Smart Thermostat, Stained Cabinets, Vaulted Ceiling, Walk-In Closet(s)
Heating Natural Gas, Wood
Cooling Attic Fan, Electric
Flooring Carpet, Luxury Vinyl Plank
Fireplaces Number 2
Fireplaces Type Basement, Gas Starter, Great Room, Wood Burning
Fireplace Y
Appliance Dishwasher, Disposal, Double Oven, Refrigerator, Built-In Electric Oven, Stainless Steel Appliance(s)
Laundry Main Level
Exterior
Exterior Feature Firepit, Sat Dish Allowed
Garage true
Garage Spaces 2.0
Fence Wood
Roof Type Composition
Building
Lot Description City Limits, Cul-De-Sac
Entry Level 1.5 Stories
Sewer City/Public
Water Public
Structure Type Stucco,Wood Siding
Schools
School District North Kansas City
Others
HOA Fee Include Street
Ownership Private
Acceptable Financing Cash, Conventional
Listing Terms Cash, Conventional
Read Less Info
Want to know what your home might be worth? Contact us for a FREE valuation!

Our team is ready to help you sell your home for the highest possible price ASAP

GET MORE INFORMATION

Owner / Broker / CFO / Agent






