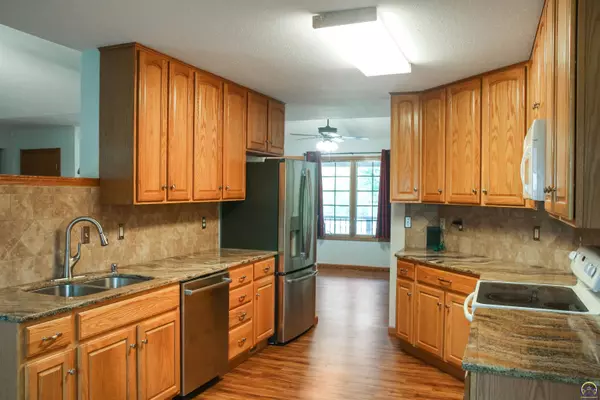Bought with Greg Pert • KW One Legacy Partners, LLC
$310,000
$310,000
For more information regarding the value of a property, please contact us for a free consultation.
3 Beds
2 Baths
1,498 SqFt
SOLD DATE : 11/23/2021
Key Details
Sold Price $310,000
Property Type Single Family Home
Sub Type Single House
Listing Status Sold
Purchase Type For Sale
Square Footage 1,498 sqft
Price per Sqft $206
Subdivision Jackson County
MLS Listing ID 221199
Sold Date 11/23/21
Style Ranch
Bedrooms 3
Full Baths 2
Abv Grd Liv Area 1,498
Originating Board sunflower
Year Built 1999
Annual Tax Amount $2,881
Lot Dimensions 3 acres
Property Description
3 acres in Jackson County with an incredible man cave just waiting. Don't miss out on this 3 bedroom, 2 bath home that has had extensive remodeling. New vinyl flooring through the home (except bedrooms). Upgraded kitchen counter tops and backsplash. Remodeled bathrooms, with extra large shower in primary bedroom. Wood burning stove in living room. Formal dining room and eat in kitchen with a semi-open floor plan. Unfinished basement has an egress window and plumbed for a third bathroom. Property has a 30 x 40 morton style building with two large overhead doors. Building has heat and ac, bathroom with shower and is fully insulated. Must be pre-approved for purchase price prior to requesting a showing.
Location
State KS
County Jackson County
Direction From Topeka go north on Hwy 75 to 110 Rd and turn left (west). Go west on 110 Rd to Q Rd (first cross road), turn right. Go north to house. House on left (west) side of road. From Holton go south on Hwy 75 to 110 Rd and turn right (west). Go west on 110 Rd to Q Rd (first cross road), turn right. Go north to house. House on left (west) side of road.
Rooms
Basement Concrete, Full, Unfinished
Interior
Interior Features Carpet, Vinyl, Sheetrock
Heating Forced Air Electric, Heat Pump, Propane
Cooling Forced Air Electric, Heat Pump
Fireplaces Type Pellet Stove, Living Room
Fireplace Yes
Appliance Electric Range, Microwave, Dishwasher, Refrigerator, Disposal, Burglar Alarm, Fire Alarm, Auto Garage Opener(s), Water Softener Owned, Sump Pump
Laundry Main Level
Exterior
Exterior Feature Deck, Porch-Covered, Storm Windows, Storm Doors, Outbuildings
Garage Attached, Detached, Extra Parking
Garage Spaces 4.0
Roof Type Architectural Style
Building
Lot Description Unpaved Road
Faces From Topeka go north on Hwy 75 to 110 Rd and turn left (west). Go west on 110 Rd to Q Rd (first cross road), turn right. Go north to house. House on left (west) side of road. From Holton go south on Hwy 75 to 110 Rd and turn right (west). Go west on 110 Rd to Q Rd (first cross road), turn right. Go north to house. House on left (west) side of road.
Sewer Rural Water, Private Lagoon
Architectural Style Ranch
Structure Type Frame, Vinyl Siding
Schools
Elementary Schools Royal Valley Elementary School/Usd 337
Middle Schools Royal Valley Middle School/Usd 337
High Schools Royal Valley High School/Usd 337
Others
Tax ID 04319521000002401001
Read Less Info
Want to know what your home might be worth? Contact us for a FREE valuation!

Our team is ready to help you sell your home for the highest possible price ASAP
GET MORE INFORMATION

Owner / Broker / CFO / Agent






