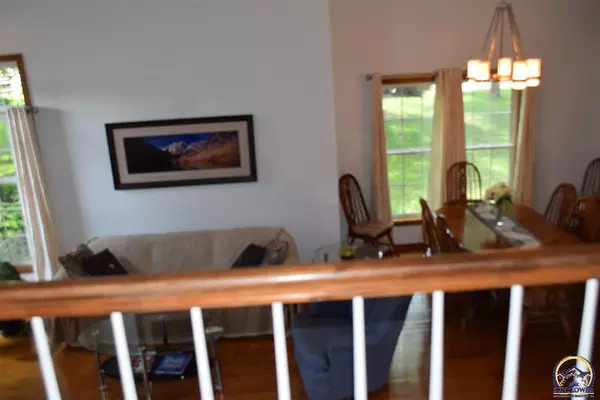Bought with Greg Pert • KW One Legacy Partners, LLC
$299,000
$299,000
For more information regarding the value of a property, please contact us for a free consultation.
3 Beds
3 Baths
3,100 SqFt
SOLD DATE : 08/28/2020
Key Details
Sold Price $299,000
Property Type Single Family Home
Sub Type Single House
Listing Status Sold
Purchase Type For Sale
Square Footage 3,100 sqft
Price per Sqft $96
Subdivision Sherwood Estates 12
MLS Listing ID 213897
Sold Date 08/28/20
Style Split Level
Bedrooms 3
Full Baths 3
Abv Grd Liv Area 1,700
Originating Board sunflower
Year Built 1994
Annual Tax Amount $3,550
Lot Dimensions 134x192x38x208
Property Description
Step in to gleaming HW floors, large windows, and vaulted ceilings. Kitchen updated w/ ss appliances, extra cabinets w/ special features plus granite c-tops. Many newer windows and HVAC. Master BR has balcony with stairs to hot tub. Fenced, shady backyard. Master bath has spa tub and heated floors. Basement bonus room has no egress. Built in speakers with splitter.
Location
State KS
County Snco Tract 55 (wr)
Direction S on Wanamaker to SW 41st, W to Marion, N to Herfordshire, E to property.
Rooms
Basement Concrete, Partially Finished
Interior
Interior Features Carpet, Hardwood, Vinyl, Ceramic Tile, Vaulted Ceiling
Heating Forced Air Gas
Cooling Forced Air Electric
Fireplaces Type One, Gas, Living Room
Fireplace Yes
Appliance Gas Range, Microwave, Dishwasher, Refrigerator, Disposal, Auto Garage Opener(s), Garage Opener Control(s), Sump Pump, Whirlpool Tub, Cable TV Available
Laundry Lower Level, Separate Room
Exterior
Exterior Feature Patio, Deck, Fence, Hot Tub, Gazebo, Storage Shed
Garage Attached
Garage Spaces 3.0
Roof Type Architectural Style
Building
Lot Description Paved Road, Wooded
Faces S on Wanamaker to SW 41st, W to Marion, N to Herfordshire, E to property.
Sewer City Water, County Sewer
Architectural Style Split Level
Structure Type Frame, Stone, Stucco
Schools
Elementary Schools Jay Shideler Elementary School/Usd 437
Middle Schools Washburn Rural Middle School/Usd 437
High Schools Washburn Rural High School/Usd 437
Others
Tax ID 1441901003014000
Read Less Info
Want to know what your home might be worth? Contact us for a FREE valuation!

Our team is ready to help you sell your home for the highest possible price ASAP
GET MORE INFORMATION

Owner / Broker / CFO / Agent






