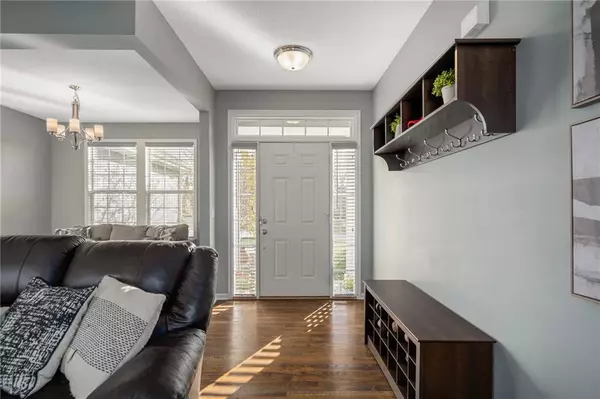
4 Beds
4 Baths
2,973 SqFt
4 Beds
4 Baths
2,973 SqFt
OPEN HOUSE
Sat Nov 23, 1:00pm - 3:00pm
Key Details
Property Type Single Family Home
Sub Type Single Family Residence
Listing Status Active
Purchase Type For Sale
Square Footage 2,973 sqft
Price per Sqft $188
Subdivision The Reserve
MLS Listing ID 2519516
Style Traditional
Bedrooms 4
Full Baths 3
Half Baths 1
HOA Fees $415/ann
Originating Board hmls
Year Built 2011
Annual Tax Amount $7,226
Lot Size 0.320 Acres
Acres 0.32
Property Description
Location
State KS
County Johnson
Rooms
Other Rooms Fam Rm Main Level
Basement Daylight, Egress Window(s)
Interior
Interior Features Kitchen Island, Pantry, Walk-In Closet(s)
Heating Forced Air
Cooling Electric
Flooring Carpet, Ceramic Floor, Wood
Fireplaces Number 1
Fireplaces Type Family Room, Gas Starter
Fireplace Y
Laundry Bedroom Level, Laundry Room
Exterior
Garage true
Garage Spaces 3.0
Amenities Available Clubhouse, Pool, Tennis Court(s), Trail(s)
Roof Type Composition
Building
Lot Description Cul-De-Sac
Entry Level 2 Stories
Sewer City/Public
Water Public
Structure Type Stucco & Frame
Schools
Elementary Schools Canyon Creek
Middle Schools Prairie Trail
High Schools Olathe Northwest
School District Olathe
Others
HOA Fee Include All Amenities
Ownership Private
Acceptable Financing Cash, Conventional, FHA, VA Loan
Listing Terms Cash, Conventional, FHA, VA Loan

GET MORE INFORMATION

Owner / Broker / CFO / Agent






