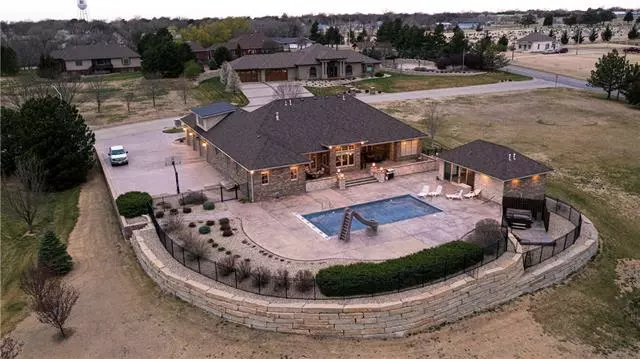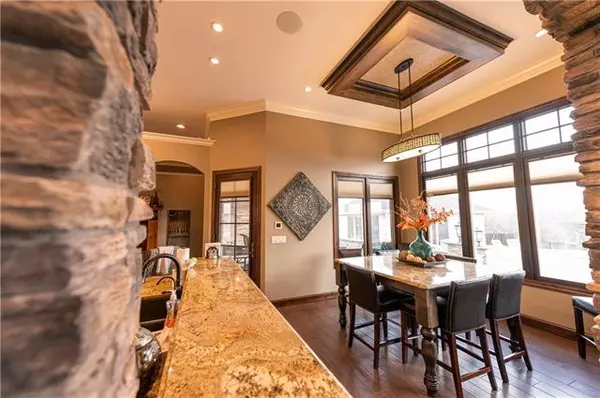
5 Beds
5 Baths
7,334 SqFt
5 Beds
5 Baths
7,334 SqFt
Key Details
Property Type Single Family Home
Sub Type Single Family Residence
Listing Status Active
Purchase Type For Sale
Square Footage 7,334 sqft
Price per Sqft $177
MLS Listing ID 2376955
Bedrooms 5
Full Baths 5
Originating Board hmls
Year Built 2015
Annual Tax Amount $17,510
Lot Size 1.210 Acres
Acres 1.21
Property Description
The basement might as well be another home on its own with a full kitchen/bar area, dining area, living room, gaming area and three bedrooms with two having full bathrooms.
If backyard living is your thing, this place has it all. An in-ground pool with retractable cover, a seven-person hot tub and a pool house with full bathroom, kitchenette and heat and air. This property has many features not listed so call the agent today for more details or a showing.
Location
State KS
County Mitchell
Rooms
Basement Basement BR, Concrete, Finished
Interior
Heating Natural Gas, Heatpump/Gas
Cooling Electric, Heat Pump
Fireplaces Number 1
Fireplace Y
Exterior
Garage true
Garage Spaces 3.0
Roof Type Composition
Building
Entry Level Ranch
Sewer City/Public
Water Public
Structure Type Brick & Frame
Schools
School District Usd 273
Others
Ownership Private
Acceptable Financing Conventional
Listing Terms Conventional

GET MORE INFORMATION

Owner / Broker / CFO / Agent






